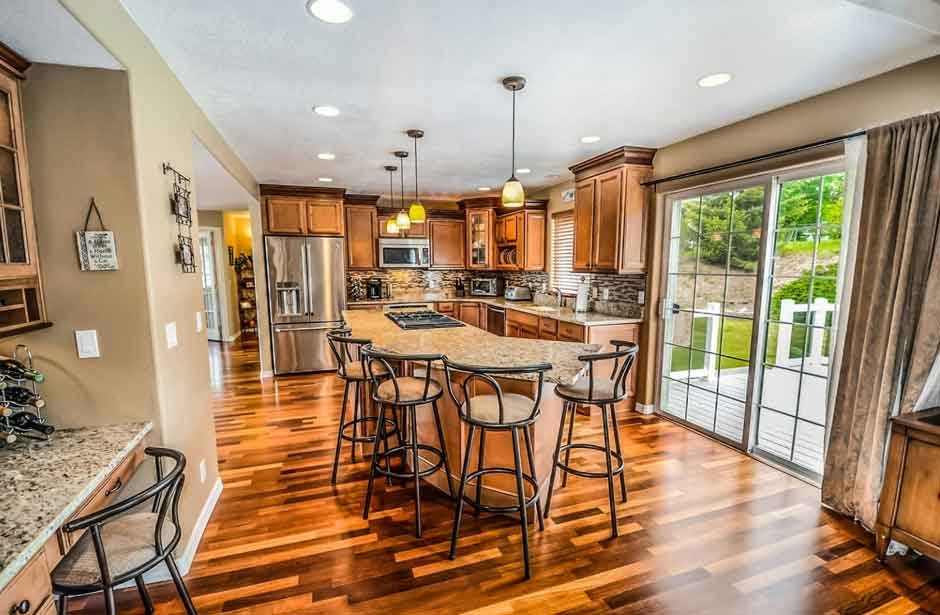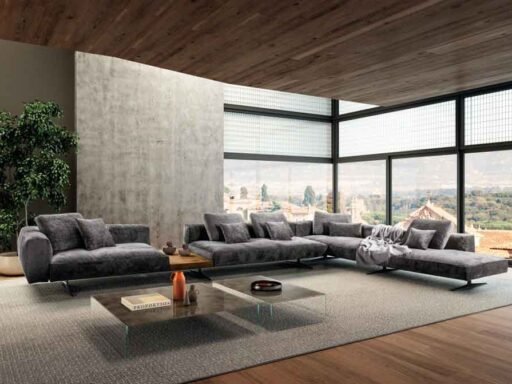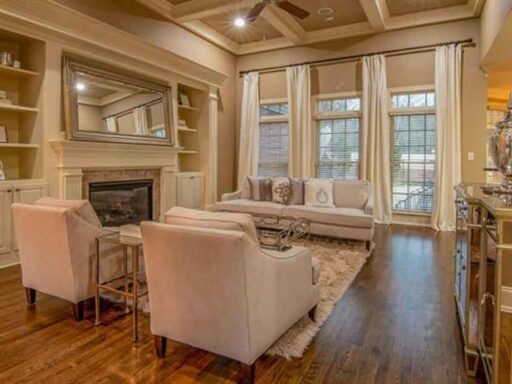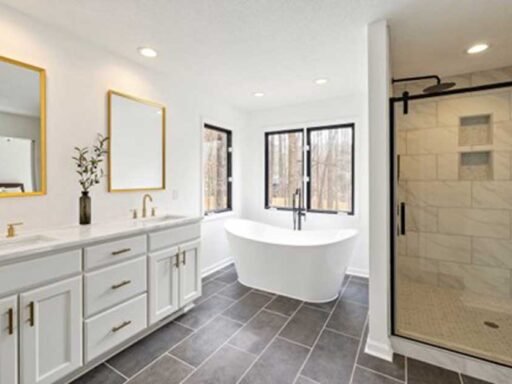Remodeling the kitchen is one of the most popular and cost-effective ways to enhance a home’s value and functionality. Many homeowners prioritize this space because it is the heart of the home, where they mostly gather around. The costs involved can vary, but it remains a worthwhile investment due to the significant impact on daily living. In Bellevue, for instance, the average cost of a kitchen remodel is $29,248. This substantial investment underscores the importance of selecting a kitchen design that maximizes functionality and meets the household’s needs.
Choosing the right kitchen design is crucial for ensuring that the remodeled space is both practical and aesthetically pleasing. Various kitchen designs offer different benefits, depending on the layout and size of the space.
Let’s explore some of the most popular kitchen design types and how they enhance functionality.
1. Galley Kitchen Design
A galley kitchen is characterized by two parallel walls that house cabinets, appliances, and countertops, creating a narrow corridor-like space. This design is particularly effective in smaller homes or apartments where space is at a premium. One of the main advantages of a galley kitchen is its efficient workflow. With everything within easy reach, cooking and cleaning become more manageable. The compact nature of this design means that moving between tasks requires minimal steps, enhancing overall productivity in the kitchen.
However, to maximize the potential of a galley kitchen, it’s essential to plan the layout carefully. Engaging kitchen contractors in Bellevue can be immensely helpful since they can expertly optimize your space and ensure that storage solutions are practical and easy to use. By incorporating modern cabinetry and efficient appliances, contractors can transform a cramped galley kitchen into a streamlined and highly efficient workspace. Proper lighting and smart design choices can also help open up the space, making it feel larger and more inviting.
2. L-Shaped Kitchen Design
An L-shaped kitchen features two adjoining walls that form an L shape, providing an open and flexible layout. This design is ideal for both small and large kitchens, offering a versatile solution that can be easily integrated with dining or living areas. One of the key benefits of an L-shaped kitchen is its ability to create distinct zones for cooking and preparation, which can enhance the overall functionality of the space. This separation allows for a more organized and efficient workflow, making it easier to manage multiple tasks simultaneously.
In addition to its functional benefits, an L-shaped kitchen offers a more open feel, which can make the kitchen appear larger. This design is particularly well-suited for open-concept homes, where the kitchen flows seamlessly into other living spaces. The L-shaped design also allows for the addition of a dining table or an island, further enhancing the kitchen’s usability and social potential.
3. U-Shaped Kitchen Design
The U-shaped kitchen design consists of three walls of cabinets and appliances, forming a U-shape that encloses the workspace. This layout is highly effective in providing ample counter space and abundant storage options, making it a favorite among avid cooks and large families. With three sides to work with, this design supports a highly efficient workflow where everything is within easy reach. The distinct zones for cooking, cleaning, and food preparation help keep the kitchen organized and reduce clutter.
One of the standout features of a U-shaped kitchen is its ability to accommodate multiple users simultaneously, which makes it an excellent choice for households where more than one person may be cooking or cleaning at the same time. The enclosed nature of the design can create a cozy and focused work environment where everything you need is just a step away.
4. Island Kitchen Design
An island kitchen design incorporates a central island that serves multiple purposes, enhancing both functionality and aesthetics. The island provides additional counter space for meal preparation, which is especially useful in larger kitchens where extra surface area is needed. It can also be equipped with storage solutions such as cabinets and drawers, offering a place to store kitchen essentials that might otherwise clutter the countertops.
In addition to its practical benefits, an island can also serve as a social hub within the kitchen. It creates a natural gathering spot where family members and guests can sit, chat, or even help with meal prep. This design fosters a more interactive and inclusive environment, making the kitchen a central part of the home’s social life. Moreover, an island can be customized with features like a sink, stovetop, or breakfast bar, further increasing its versatility and functionality.
5. Peninsula Kitchen Design
The peninsula kitchen design is similar to the island kitchen but features a connected peninsula instead of a freestanding island. This layout extends from one of the kitchen’s walls, creating a U or G shape that offers additional counter and storage space without requiring as much room as a separate island. A peninsula can provide many of the same benefits as an island, such as extra prep space, storage, and seating, making it a practical choice for smaller kitchens where space is limited.
One of the key advantages of a peninsula is its ability to create a functional division between the kitchen and adjacent areas, such as the dining room or living room. This separation can help delineate different zones within an open-concept home, providing a sense of structure while maintaining an open and airy feel. The peninsula design also enhances workflow efficiency, as it keeps all the essential workstations within proximity, making it easier to move between tasks.
6. Open-Concept Kitchen Design
An open-concept kitchen design integrates the kitchen with adjoining living spaces, creating a seamless and spacious environment. This layout is ideal for modern homes that prioritize social interaction and a fluid living experience. By eliminating barriers such as walls and doors, an open-concept kitchen allows for better communication and connectivity between family members and guests, making it easier to entertain and engage with others while cooking.
The open-concept design also offers a more expansive and airy feel, making the entire living space appear larger and more inviting. This layout can be customized with various elements such as islands, peninsulas, and flexible furniture arrangements to suit individual preferences and needs. The lack of walls also provides more opportunities for natural light to flow throughout the space, enhancing the overall ambiance and creating a warm, welcoming environment.
Conclusion
Each design type offers unique benefits that cater to different needs and preferences. Whether it’s the efficient layout of a galley kitchen, the flexible and open feel of an L-shaped kitchen, the abundant counter space of a U-shaped kitchen, the versatile functionality of an island kitchen, the practical division of a peninsula kitchen, or the seamless integration of an open concept kitchen, there is a design to suit every home and lifestyle.






